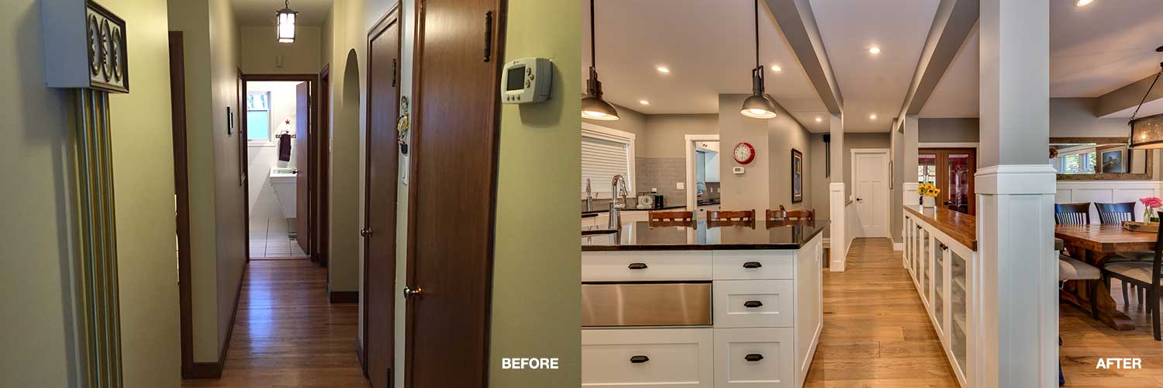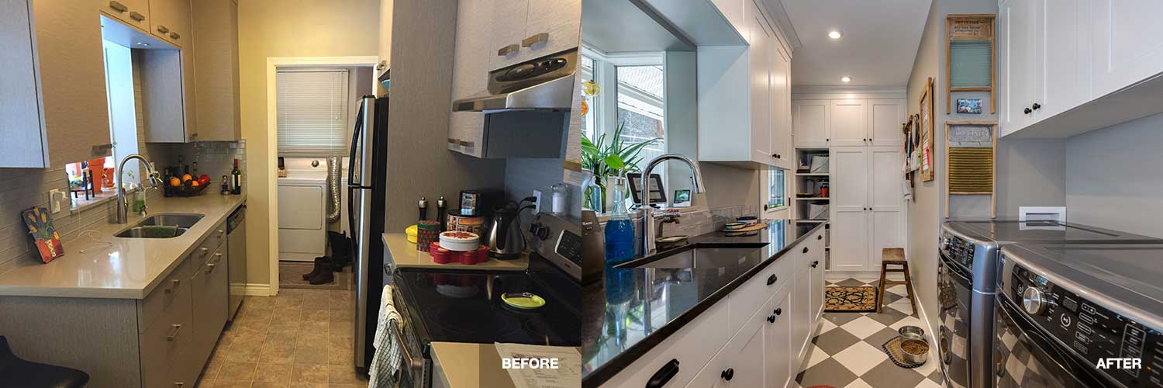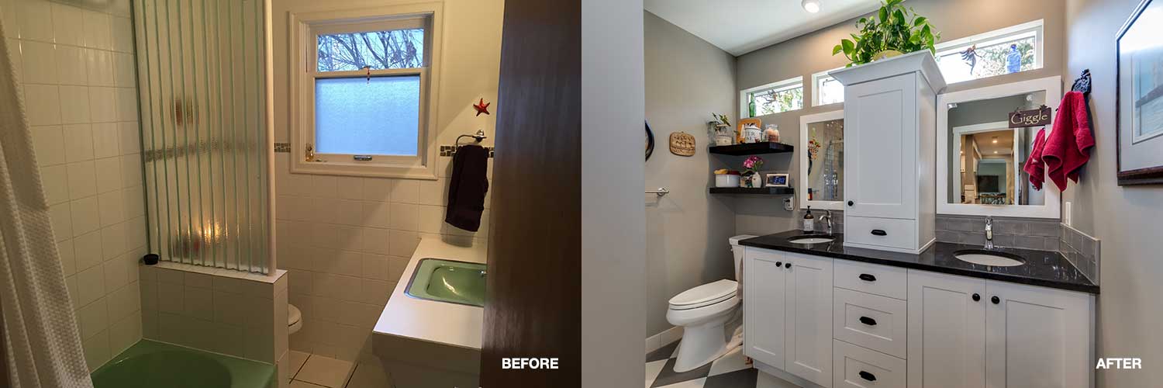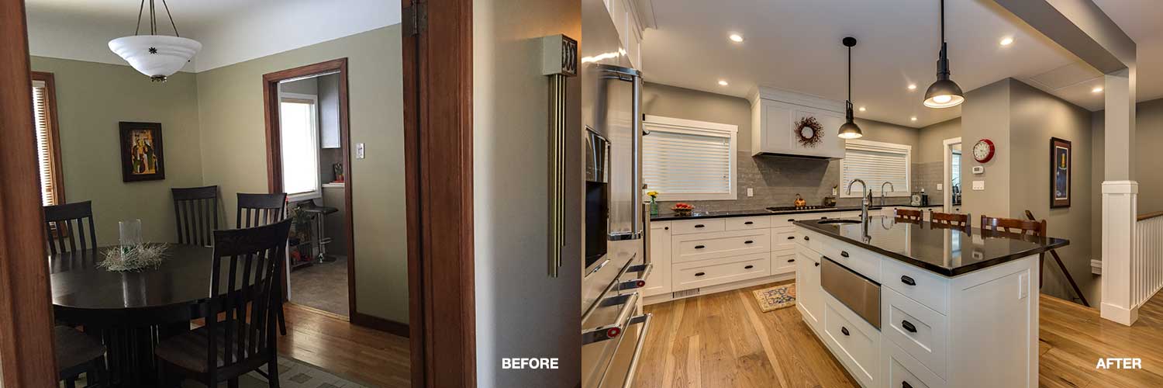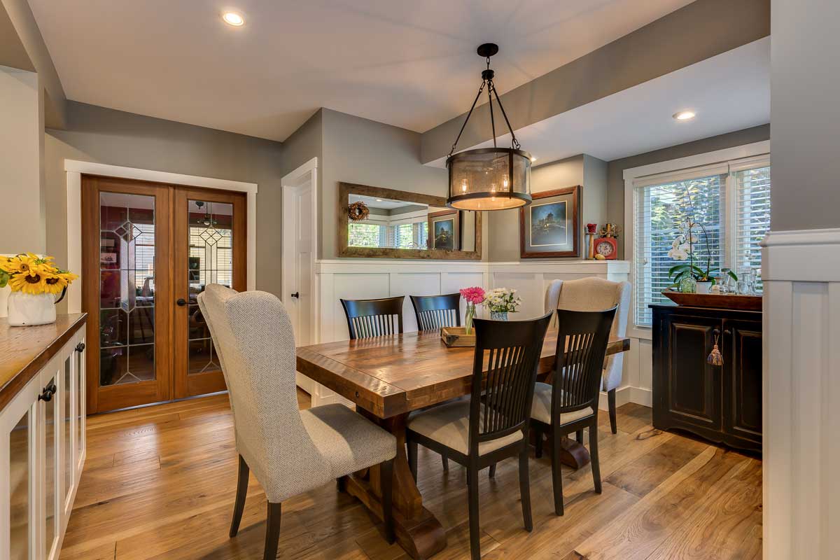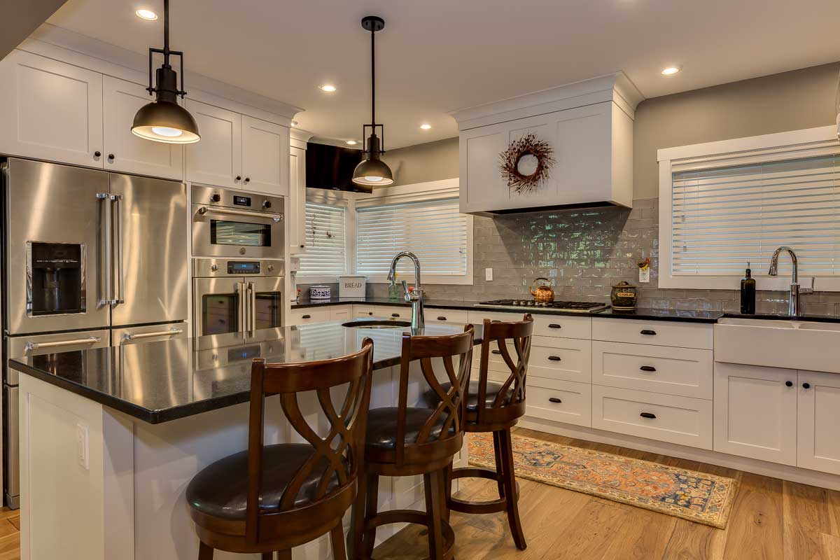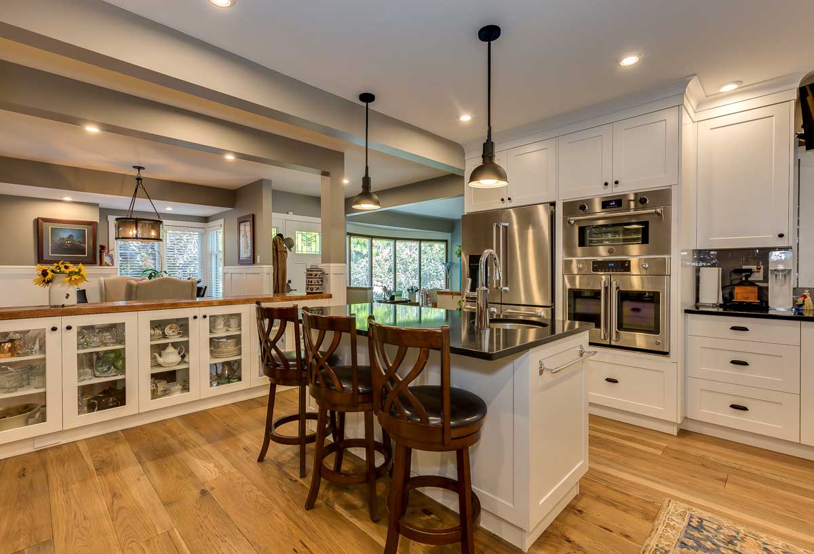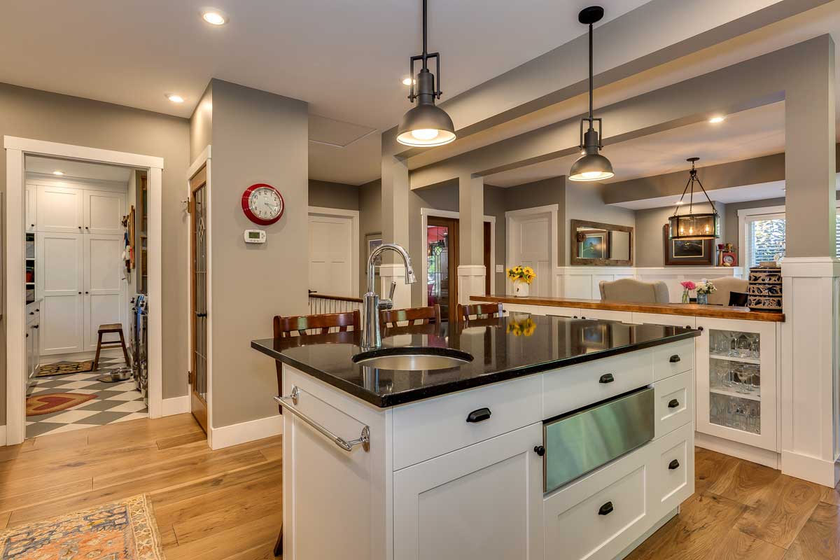Downtown Remodel
We took a classic traditional style home and created a modern open concept plan. The design included a "cook's kitchen" and ample space to socialize with friends and family. Several interior walls were removed and the sitting room, dining room and kitchen were combined with a built-in hutch to divide the spaces into zones. A white colour palette of cabinetry, wall paneling, interior doors and trim brightened up a previously dark interior. The main bath was updated with additional windows and modern finishings. The laundry room was extended and full height cabinetry was added for extra storage.
See Next Project