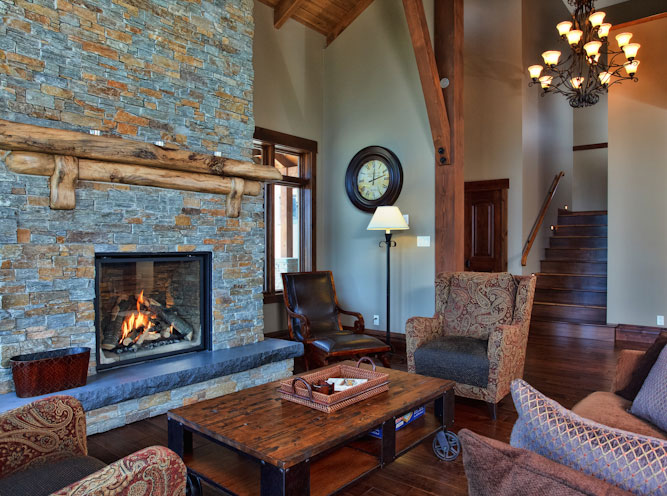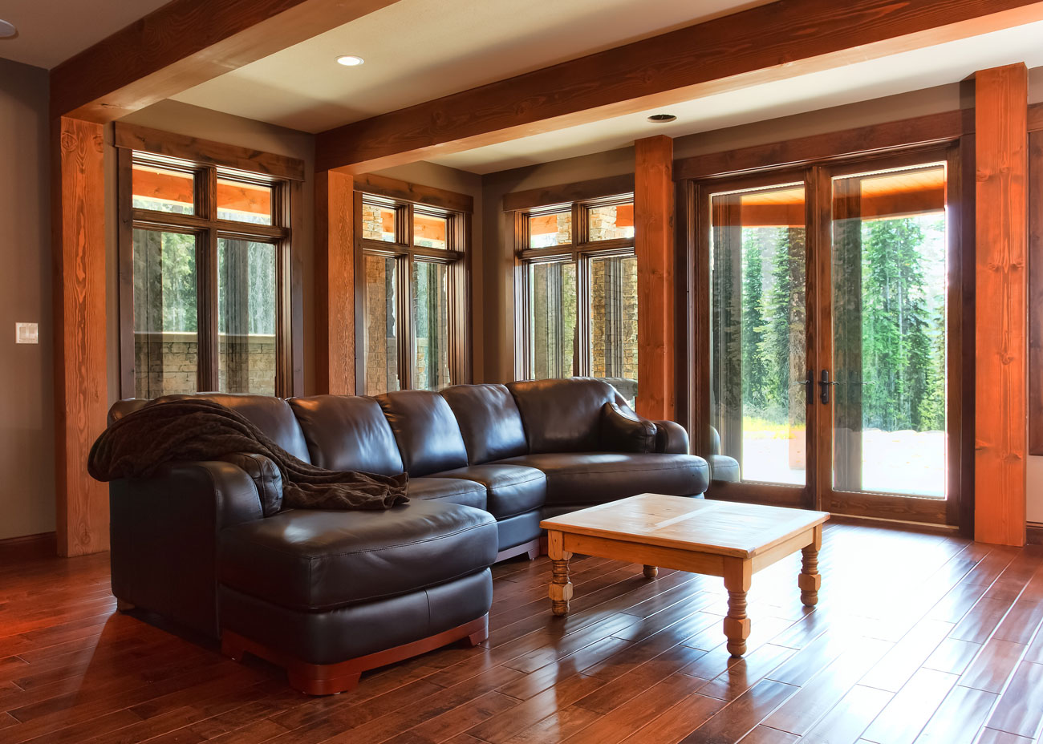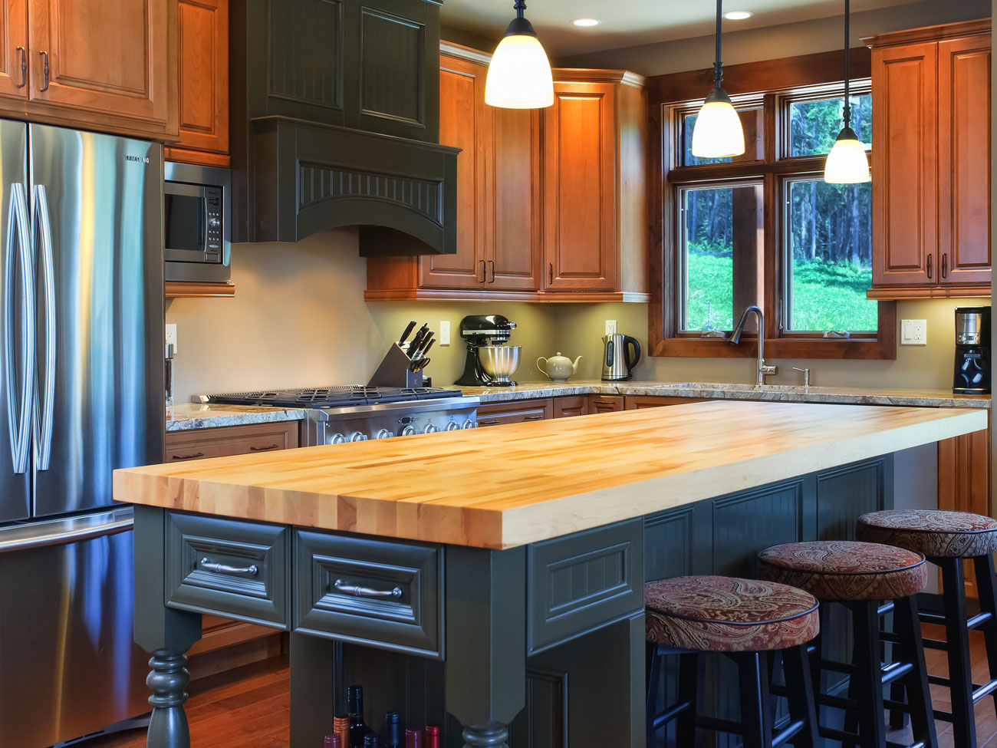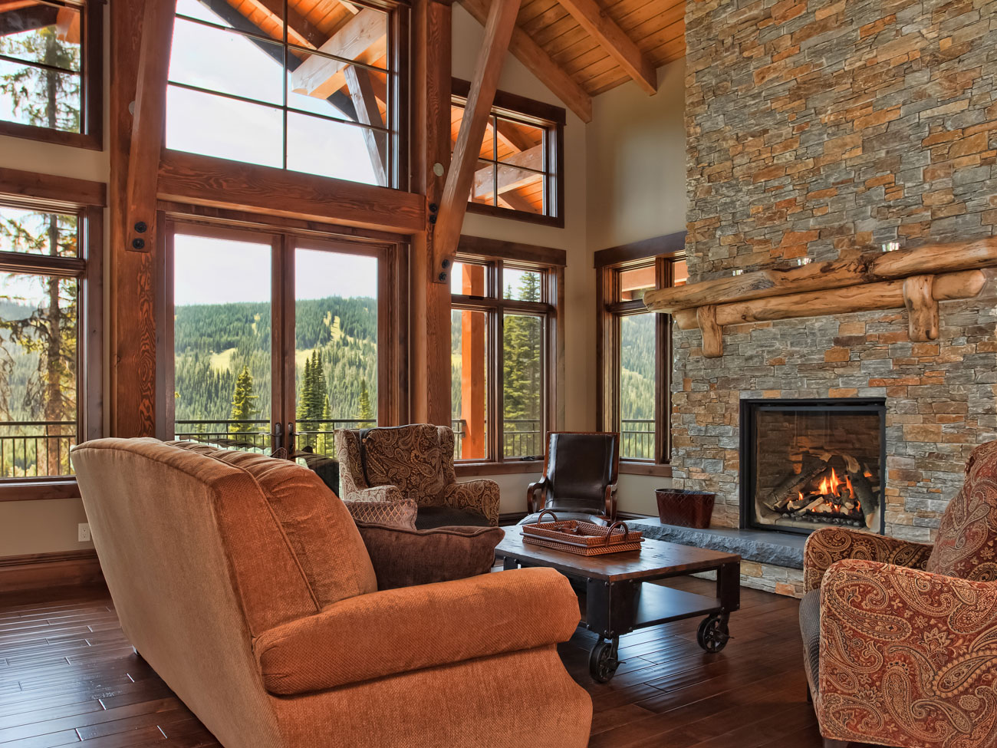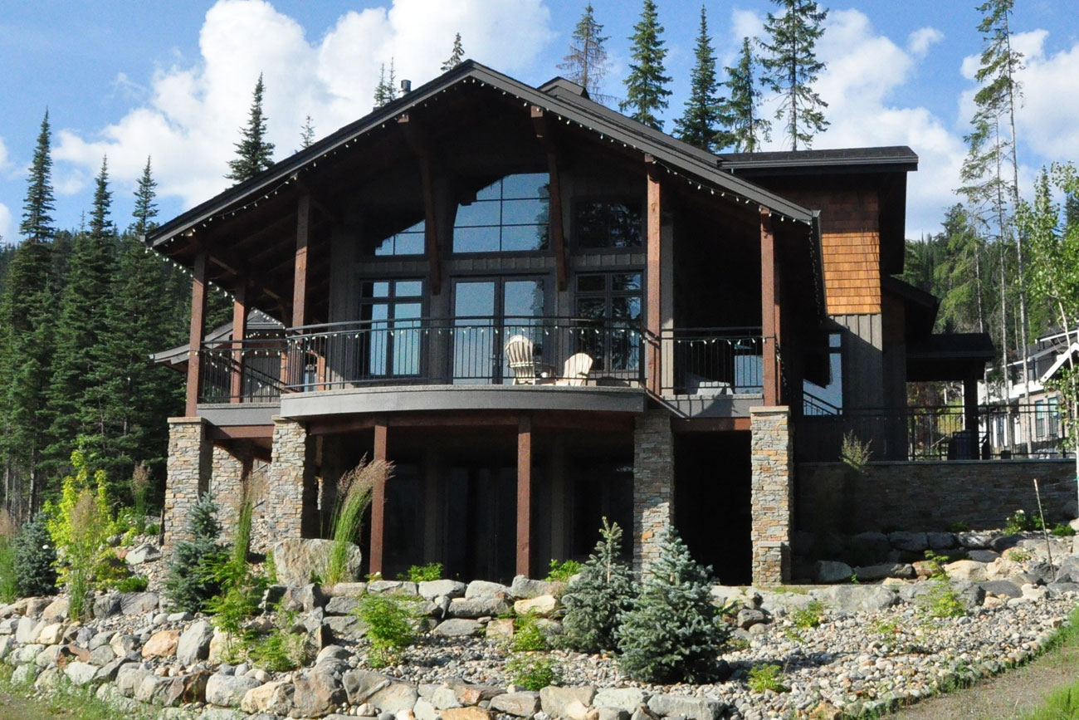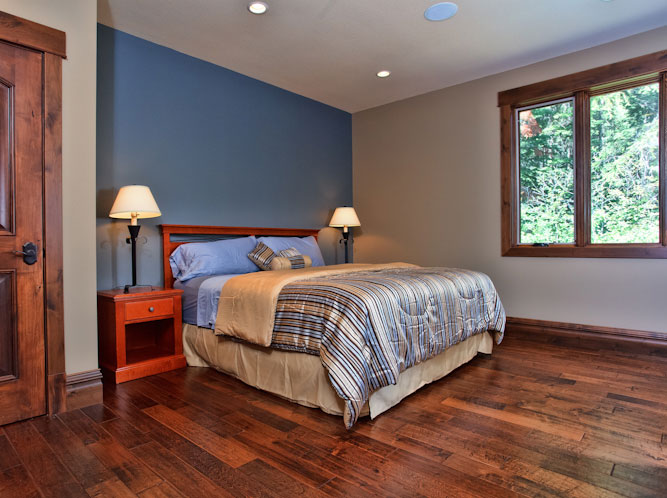Sun Peaks Mountain Retreat
This picturesque timber frame resort home is comprised of 4 bedrooms, 5 baths, two kitchens and a sauna. The home features exposed beams and a roof built with sip panel construction. The heart of the home boasts a focal floor to ceiling stone fireplace, rich hardwood floors and wood trimmed windows. The large butcher block island within the kitchen serves as both an impressive prep area and additional eating space, while the expansive covered deck boasts the homes tranquility showcasing 180 degrees of uninterrupted alpine views.
See Next Project